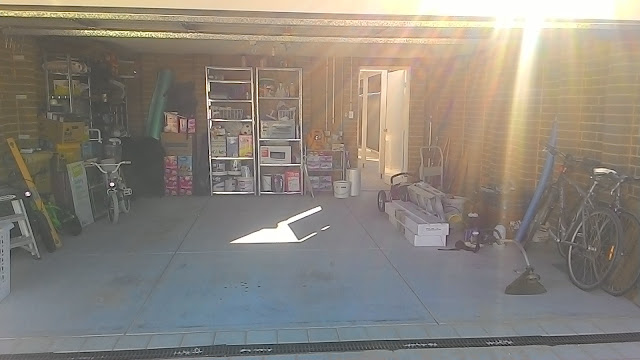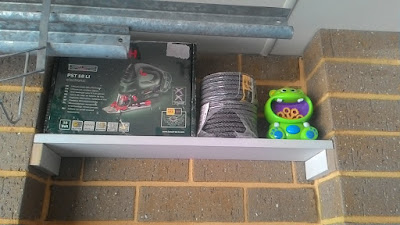This post will make no sense to anyone. It is not meant to be for anyone, just a brain exercise for me.
Initially I wanted to share the house I had the privilege to access and assess the day before. As a pissed poor peasant, it isn't an everyday thing I get to view a property asking for 2 million bucks. It had a beautifully built double storey house. I call that a character house and I doubt anyone who see it will disagree. It was the kind of house you'll either love it or hate it. If you belong to the latter, it will make no sense to buy it and do a major interior renovation. What a shame it will be.
Anyway, I changed my mind about posting the lovely features of the properties as well as the drawbacks that I saw. It is pointless and doesn't do much good. Instead, I'll take this opportunity to exercise my brain and come out with a 5 year plan for this land if I bought this land. That is a big IF but I believe strongly opportunities come to those who are ready. If I do not make my brain work and start learning and improving, I will never be ready for any opportunity. I don't care if I can afford this land or not. Eventually one day I will. It may be at a far, far away place where I can afford, nowhere near this plot of land I'm reviewing but it doesn't matter.
It doesn't matter. I'll get there someday or at least die trying.
Profile of land:
This is an unusual piece of property. Most of the time, owners choose to build their houses along the frontage. However, the previous owners of the land chose to build their house right in the middle of the land, accessible by a narrow charming driveway flanked by matured trees. The rest of the frontage were covered by two sections of horse ranches.
The second storey bedrooms overlook a tennis court, which is the last frontier of the land of that elevation. The land begins to slope gently downwards from the tennis court towards to river abutting the rear boundary of the land. The river level is about 5m below the highest part of the rear and about 3m at the lowest part. The risk of flooding is low but flood walls may have to be built to ensure.
The condition of soil is relatively fertile. The rear land has never been used. The ranches have been used to mind or rear horses in the past. The fields are visibly healthy with thick grass.
Facilities
A beautiful house
1 good size open warehouse
3 sheds
3 car ports
1 stable
1 borehole with 10,000k L license for 10 years
At least 4 large aviary
reticulation throughout the land
Automated security access gate
Year 1- The year of observation
No major earthworks or changes to the land will be implemented in Year 1. It will be a year of observing how the basic infrastructure and land works through the 4 seasons. Observations must be quantitatively recorded and analysed. That includes the weather, rainfall, daylight, sun direction, human traffic, neighbours, wildlife and the observation of the natural energies of the place such as falling leaves, wind, dust, wind droppings etc.
In the meantime, get approval from the local council to convert the stable into a cafe. For this land zone, this type of land use should be classed as Restaurant, where approval has to be granted to start a business. I do not foresee any major issue because this land is in a prime tourism region and the neighbours are running something similar. However, the council may have an issue with using the existing stable as the restaurant. A comprehension proposal will have to be drawn out in accordance to the requirements of the council and relevant authorities and changes will be made until approval is granted.
While the cafe should be profitable, or at the minimum breaking even as soon as possible, the purpose of this cafe primarily to get public to know the place. It takes time to get the word around, therefore this should be done as early as possible.
The budget of the project is $50,000. The conversion of the stable can be done without a builder, as changes will be functional and . Tradesmen have to be roped in to get the services up but the rest (or a big part) of the work can be done myself. The cafe will only open up about 1/5 of the land to the public and can be operated standalone. The cafe will have a country feel, with existing features of the stables preserved, such as half-swing doors, hooks and trap doors.
The exterior of the stable leading to the power box shed shall be cleared for a garden based on a permaculture design. The garden shall provide a stunning aesthetic as well as the full supply of greens, herbs and spices to the cafe. The cafe shall sit 20 indoors and 30 outdoors at the western end, overlooking the garden. There will be an area for children to play with toys or safe structures built with recycled and natural materials and they should blend in with the natural landscape as much as possible. The cafe will be pet friendly with an area for pets to roam safely.
The cafe's name will be "Horse Around," for the following reasons.
- It has obvious reference to the stable.
- The URL horsearound.com.au is avaliable and the naming convention makes easy reading as an URL
- Easy to pronounce and remember, as opposed to a name like Maison Saint Honore (with due respect)
- It has a double meaning as an idiom, which suggest an easy-going, fun-loving atmosphere of the cafe
- The nearest neighbour is a winery with a wacky name, "Ugly Duckling" so why not synergise?
Menu - I am in two minds about this at the moment.
Publicity - I have no fucking clue how to start.






























